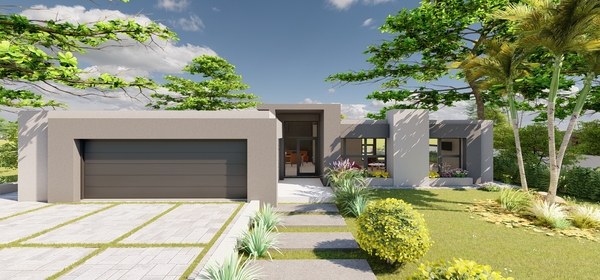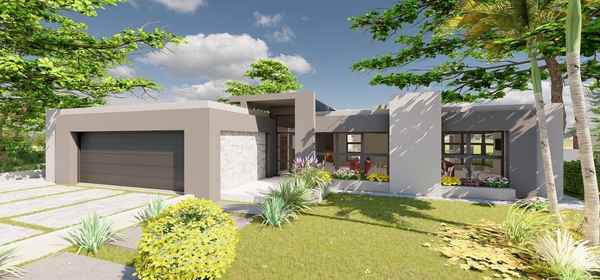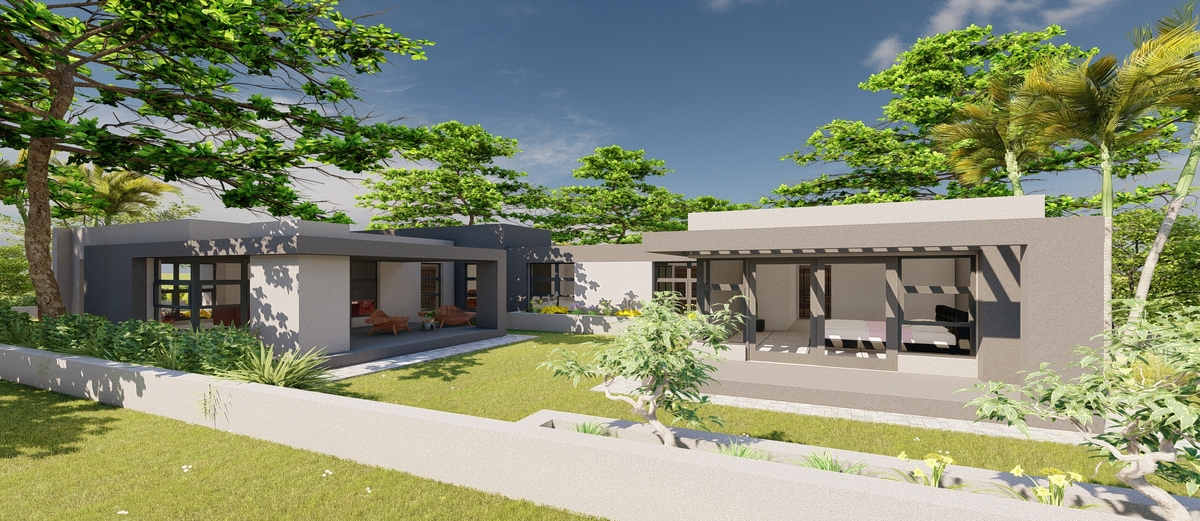Floor Plan


4 Bedrooms

2.5 Bathrooms

Single Storey

600m² House
Key Features:
• Bedrooms: 4 - Spacious and well-lit, each bedroom offers private space designed for relaxation.
• Dining Room: Directly adjacent to the kitchen, ideal for delicious meals and conversation.
• Kitchen: Modern, with streamlined designs that cater to functionality and style.
• Garages: Accommodates two vehicles, with additional space for storage.
• Covered Patios: A versatile outdoor area protected from the elements, perfect for all-year use.
• Covered Entrance: Provides a welcoming atmosphere to the home’s stylish façade.
• Maids Room: Includes essential accommodations for live-in staff or can be used as extra storage.

Customisation
There is an option to use this plan as a basis for your custom house. Move rooms around, add or remove features and take it through for approval through our architectural committee that will evaluate it inline with area building and market standards.
T248 Renders





