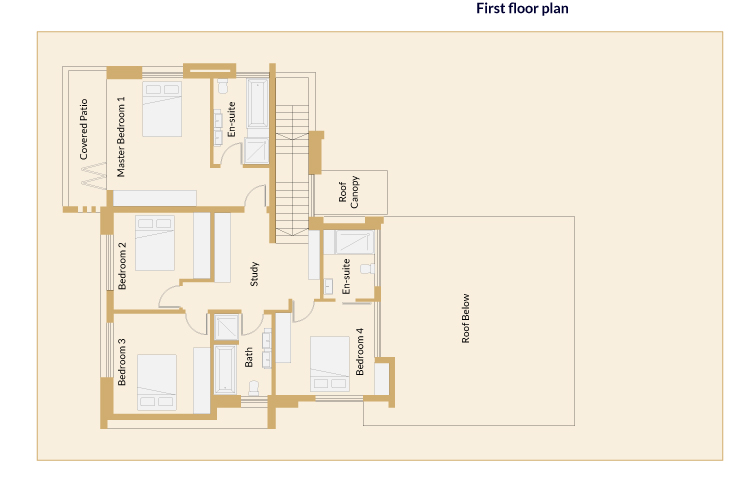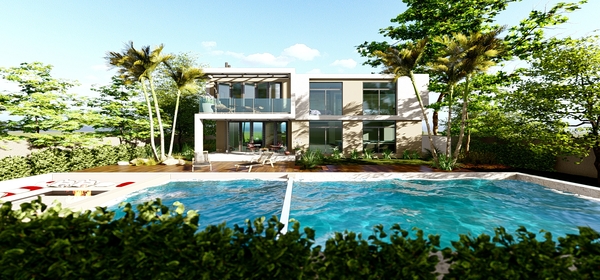Floor Plan



4 Bedrooms

2.5 Bathrooms

Double Storey

1000m² House
Key Features:
• Strategic Layout: Enjoy the balance of privacy and accessibility with four deluxe bedrooms spread over two floors, complemented by a versatile study/office for work-from-home ease.
• Sophisticated Living and Dining: A single spacious living room and an adjoining dining room provide seamless areas for relaxation and entertaining, reflecting modern architectural trends.
• Luxury Amenities: Three and a half bathrooms ensure convenience for both family and guests, alongside a practical maid’s room for live-in assistance.
• Expansive Outdoor Spaces: Two covered patios extend living spaces outdoors, coupled with a stately covered entrance that enhances the home’s curb appeal.

Customisation
There is an option to use this plan as a basis for your custom house. Move rooms around, add or remove features and take it through for approval through our architectural committee that will evaluate it inline with area building and market standards.
T266 Renders






