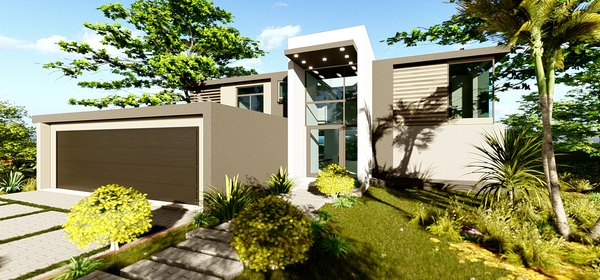Floor Plan



4 Bedrooms

2.5 Bathrooms

Double Storey

1000m² House
Key Features:
• Modern Architectural Elements: Flat roof design encapsulates contemporary aesthetics, providing a sleek, cutting-edge look for sophisticated living.
• Efficient Space Utilization: Four well-appointed bedrooms, including a master suite with private facilities, spread thoughtfully across two levels.
• Living and Entertainment: Featuring a single living room, a formal dining area, and a pyjama lounge for casual relaxation, all designed to facilitate a comfortable and luxurious living experience.

Customisation
There is an option to use this plan as a basis for your custom house. Move rooms around, add or remove features and take it through for approval through our architectural committee that will evaluate it inline with area building and market standards.
T291 Renders






