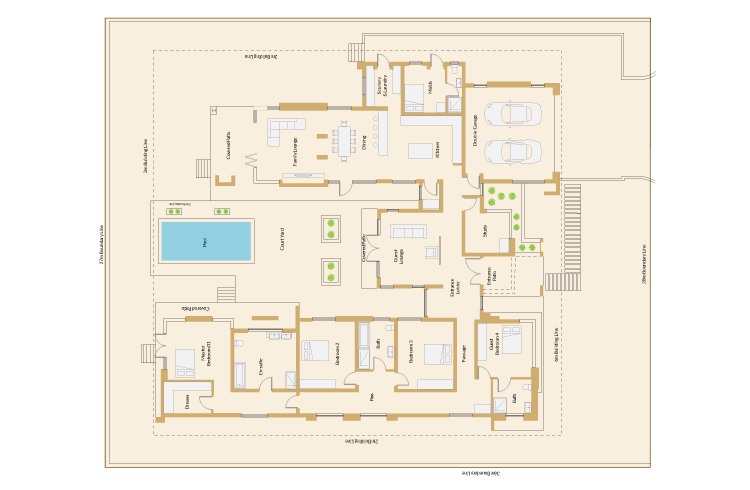Floor Plan


4 Bedrooms

3.5 Bathrooms

Single Storey

1000m² House
Key Features:
• Four elegant bedrooms, complemented by two living rooms and a dedicated study nook
• Superior Kitchen and Utility Layout: Modern kitchen with a scullery to enhance functionality, ideal for the enthusiastic home chef.
• Multiple Outdoor Living Options: Three covered patios offer diverse opportunities for entertainment and relaxation in any
weather, with additional options for a swimming pool and boma.
• Includes 3.5 bathrooms, designed for privacy and convenience, accommodating both large families and guest needs.
• Essential Service Area and Parking: Features a maid’s room and a two-car garage, ensuring practical and secure storage solutions.

Customisation
There is an option to use this plan as a basis for your custom house. Move rooms around, add or remove features and take it through for approval through our architectural committee that will evaluate it inline with area building and market standards.


