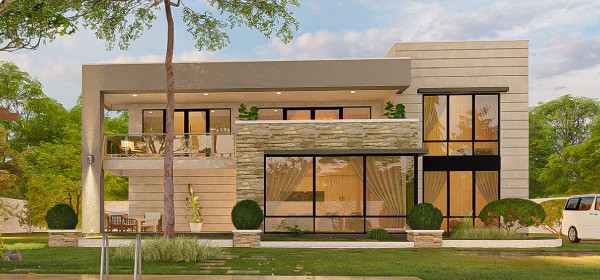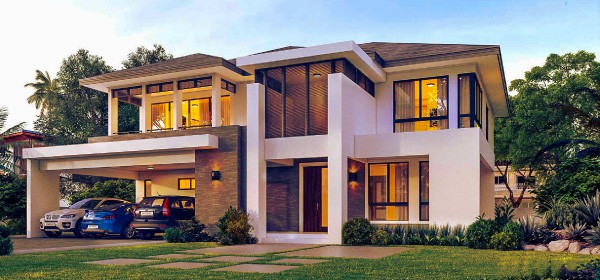Head Office
6th Floor Tanganyika House,
23 Third Street,
PO Box CY132 Causeway, Harare
+26324250592 | 2792565 | 242792710
Email: info@rhl.co.zw
Quick links
Press Releases
Site map
Approvals
The Developers
Partners
• Legal
• Architects
• Agents
• Insurance
Sales
Radar Properties site office
6 Heronmere Road
Sunninghill, Bulawayo
Tel: +263 772425222
Email: sales@kingscity.co.zw
Information
The information contained in this promotional material is for illustration purposes only and is subject to change. Statements, figures, calculations, plans, images and representations are indicative only. Images may include sketches, artist impressions and computer generated images. Changes may be made during the further planning or development stages of any development and dimensions, fittings, finishes, ongoing costs and specifications and representations are subject to change without notice.


