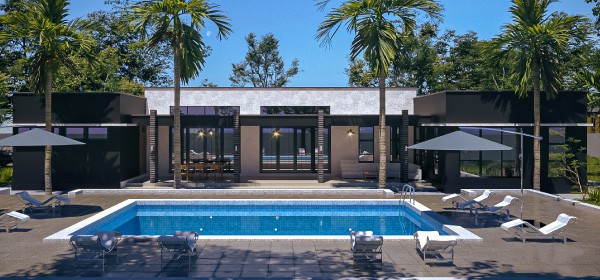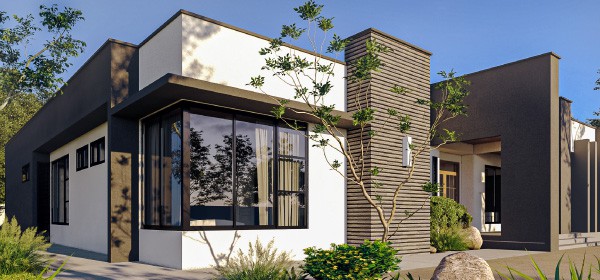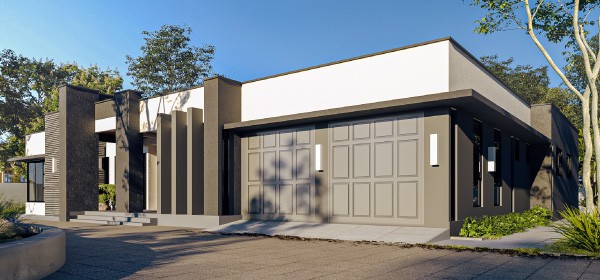House plan Features

Single Storey
The ground floor plan covers 520m² with an open plan. There are 4 en-suite bedrooms with 5 walk-in closets. The house is modern and spacious with ample garden space.

Features
The ground floor plan covers 520m² with an open plan. There are 4 en-suite bedrooms with 5 walk-in closets. The house is modern and spacious with ample garden space.

Amenities
The plan offers double lock-up garage for vehicle security. The plan makes use of glass walls to promote natural light and reduce energy usage late into the evening.

Customisation
There is an option to use this plan as a basis for your custom house. Move rooms around, add or remove features and take it through for approval through our architectural committee that will evaluate it inline with area building and market standards.
Front Elevation

The Pearl
Low profile flat roof home with 4 en-suite bedrooms. A large living area connects to the back porch overlooking the swimming pool or garden. The versatile floor plan is open and spacious, but private thanks to the covered alfresco and undercover patio. Inside the rooms are full of personality.

4 Bedrooms

5 Bathrooms

Single Storey

520m² House
Side Elevation

Side Elevation

